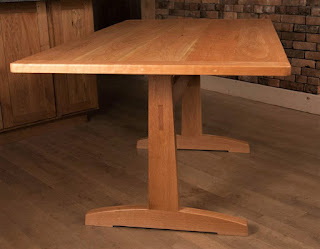Between work, Covid, and writing projects, we haven’t taken time to do a post in a long time. But here are some thoughts on the fascinating subject of drawer hardware.
When we started out, we didn’t build a lot of drawers, and mostly the ones we built did not have drawer hardware at all; they moved on wooden slides. Our neighbor, Ted Dodd made a lot of drawers on his projects, and had worked out a way to make highly functional full extension slides just with wood. At the time, this seemed excessive to me.
Now I know better: good full extension drawers are a key part of good storage, good accessibility, and good kitchen design. I’ve never learned to make these slides out of wood, but we do use a lot of good full extension hardware.
We tried out a variety of drawer slides, but finally stumbled on the Accuride 4034, a “file drawer slide”, 150 lbs capacity, available in a variety of lengths and made in the USA. This was maybe forty years ago, or more.
These slides don’t last forever; after fifteen or twenty years, a few will need to be replaced. But they are still available, and still my favorite. They do have two drawbacks: you have to close the drawer yourself. And the hardware is visible. If that’s indeed a drawback.
Now the fashion is for concealed, undermount, “soft-close” hardware. The brand we use is made by the German outfit Blum, which I believe originated the design. They are very popular on manufactured cabinets. Probably half of our customers ask us for these.

Blum soft-close “Blumotion”
slides (without the finish drawer front).
I resisted these at first. Why conceal the drawer hardware? Is it so hard to close a drawer? But customers insisted. At first this new system seemed to make drawer building more complicated, and installation much more difficult. I have since learned that the slides are in fact really clever, not that hard to use, easy to install, and work really well. So I have become a begrudging fan.
However, they do have some significant drawbacks. They are complex, and have a bunch of plastic parts and little springs which provide the self-closing function. Will they last as long as the Accuride? Who knows, though we have had no failures to date. My biggest observation is that they waste a lot of storage space. The hardware below or between the drawers is bulky. About an extra inch of potential storage space is taken up by the hardware, per drawer. So if a stack of 4 Accuride drawers gives you a net 26” of vertical capacity, your Blumotion drawers will give you about 23”. That is a loss of about 10% of your storage capacity.

Blumotion from the back. More wasted
space
In this photo, the back end of some Blumotion drawers, you’ll see a little device sticking out. This thing supports the back end of the drawer, and provides a simple way to adjust the drawer up and down. This gadget takes up space, and also limits how deep the drawer can be, since the hardware only comes in a handful of sizes. With Accuride, or any side mount hardware, you can make the drawers deeper than the actual hardware. If you’ve got room for a 22 ½” inch drawer (as you would in a standard cabinet) you could use 22” hardware, built a 22 ½” drawer, and since the 4034 has something called “overtravel” it would still be entirely full extension. The corresponding Blumotion drawer is limited to 21”. That’s another 6% loss of storage. In the example in the picture, even more space is lost, because the cabinet is an odd size.
So there is a loss of roughly 16% of your storage capacity, in exchange for a stylish, perhaps more quiet, hardware, that is in fact likely to be closed more of the time.
Since kitchen storage, and real estate in general, is expensive, a loss of 16% of storage is significant, particularly in small kitchens with a limited amount of space. Your Accuride kitchen, with a bunch of big, wide, maximized drawers, is bigger than it looks, while the soft close style is smaller than it looks.
We’ll be continuing to use Blumotion a lot, I’m sure, and now that I’m used to them, I can appreciate their virtues. But I will still hold out for the Accuride on the grounds of tradition, and also the idea that hardware doesn’t have to be concealed. I like seeing it there. It’s an old friend and I tend to like, slightly funky, visible, solid, traditional things whose function is obvious. We still draw with pencils!
Our next experiment – we’re always the last to try anything new – is to try out the soft-close versions of the Accuride 3832. I think that will be OK, on moderately sized drawers, but won’t work on the behemoths we usually build. We’ll see.
Sam
New Year’s Eve, 2020



























